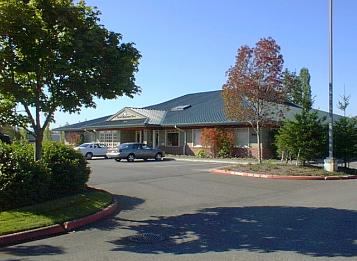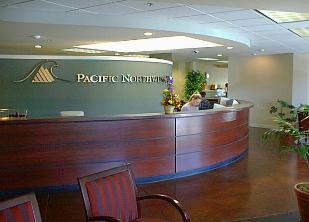| Pacific NW Title Building Silverdale, Kitsap Co. WA |
This professional office building is designed to promote work flow and customer comfort. The
11,000 square foot building plan is organized with perimeter office space surrounding a central
services core. The low profile building features a hip roof and wide eaves that offer climate
protection and horizontal building lines. In the lobby, an overhead light well streams natural
light across an expansive mahogany-paneled reception desk. A warm and professional
reception area is created by interior elements such as leather-like, stained concrete floors,
elegant furnishings and a welcoming fireplace.
11,000 square foot building plan is organized with perimeter office space surrounding a central
services core. The low profile building features a hip roof and wide eaves that offer climate
protection and horizontal building lines. In the lobby, an overhead light well streams natural
light across an expansive mahogany-paneled reception desk. A warm and professional
reception area is created by interior elements such as leather-like, stained concrete floors,
elegant furnishings and a welcoming fireplace.
- Size: 11,000 square feet
- Contractor: Drury Construction


| Miles Yanick & Company Architecture Land Planning Interiors Landscape Design |
| 18955 Anderson Parkway NE, Suite 231 PO Box 2553 Poulsbo, WA 98370 Phone: 206-842-6516 Email: office@milesyanick.com |