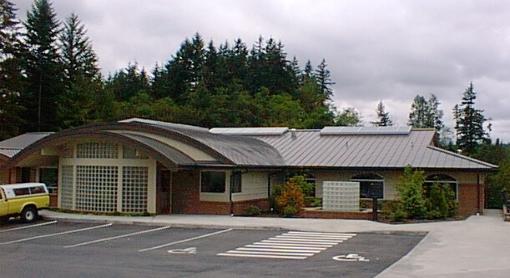| Yoder Dental Clinic Port Orchard, Kitsap Co. WA |
We designed this two-story dental clinic as the first of a seven-building high-tech commercial
plaza on a 7.5 acre site in the City of Port Orchard, WA. The clinic features brick construction
with an articulated entryway, dynamic barrel-vaulted roof and glass brick interior fountain. Our
planning expertise and expeditious work with the city on the site plan approval was crucial to
the project's success and our client's short construction time frame.
- Size: 12,912 square feet
- Contractor: FPH Construction

| Miles Yanick & Company Architecture Land Planning Interiors Landscape Design |
| 18955 Anderson Parkway NE, Suite 231 PO Box 2553 Poulsbo, WA 98370 Phone: 206-842-6516 Email: office@milesyanick.com |