| Seattle Remodel, King Co. WA |
This gracefully remodeled home in the affluent Laurelhurst neighborhood of Seattle is
designed with authentic Federal-style architectural elements. Balanced symmetry, a formal
entrance, arched dormers, classic columns and ornamental cornices all render a true period
character. The house shows fine quality craftsmanship throughout with wood-panelled
rooms and coffered ceilings. A dramatic main entrance is graced by a curved stairwell and
open view to a second story gallery. The award winning kitchen is an efficient space,
custom crafted with detailed mill work, striae-finished cabinets and handmade tile.
designed with authentic Federal-style architectural elements. Balanced symmetry, a formal
entrance, arched dormers, classic columns and ornamental cornices all render a true period
character. The house shows fine quality craftsmanship throughout with wood-panelled
rooms and coffered ceilings. A dramatic main entrance is graced by a curved stairwell and
open view to a second story gallery. The award winning kitchen is an efficient space,
custom crafted with detailed mill work, striae-finished cabinets and handmade tile.
- Size: 4,650 square feet
- Contractor: Design Base, Bainbridge Island WA
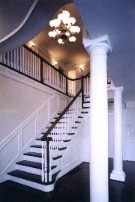
Testimonial from the owners:
"We are all settled into the new house. It is even better than we dreamed it would be! Thank you for
your hard work & expertise."
"We are all settled into the new house. It is even better than we dreamed it would be! Thank you for
your hard work & expertise."
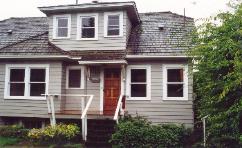
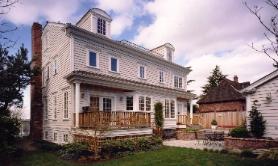
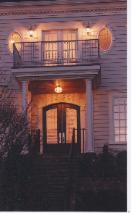
BEFORE
AFTER
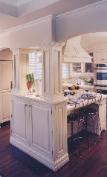
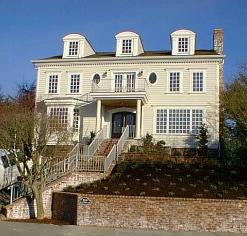
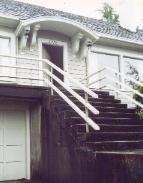
| Miles Yanick & Company Architecture Land Planning Interiors Landscape Design |
| 18955 Anderson Parkway NE, Suite 231 PO Box 2553 Poulsbo, WA 98370 Phone: 206-842-6516 Email: office@milesyanick.com |