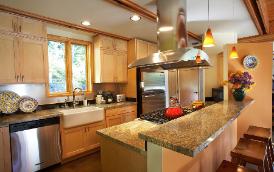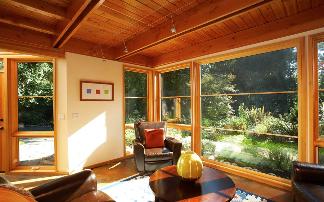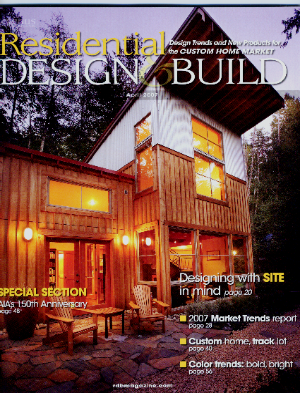Creating a design that would incorporate forest views and fit the unique topography was a
challenge for this home. The lot was heavily treed, very long and narrow with a number of
slopes and valleys and a seasonal creek bed. Large glazed areas were important to create a
larger sense of spaciousness in the small living areas, let the surrounding forested area become
part of the home and enhance the passive solar gain. This home was featured in the March 2007
issue of Builder and the April 2007 issue of Residential Design & Build magazines. It won the
"Best Custom Home Less Than 3,000 sq ft" VIP Award from Vetter Windows and Doors in 2006.
- Size: 1,400 square feet
- Contractor: Central Sound Construction
| Bainbridge Island Residence, Kitsap Co. WA |



| Photos: Art Grice |
| Miles Yanick & Company Architecture Land Planning Interiors Landscape Design |
| 18955 Anderson Parkway NE, Suite 231 PO Box 2553 Poulsbo, WA 98370 Phone: 206-842-6516 Email: office@milesyanick.com |